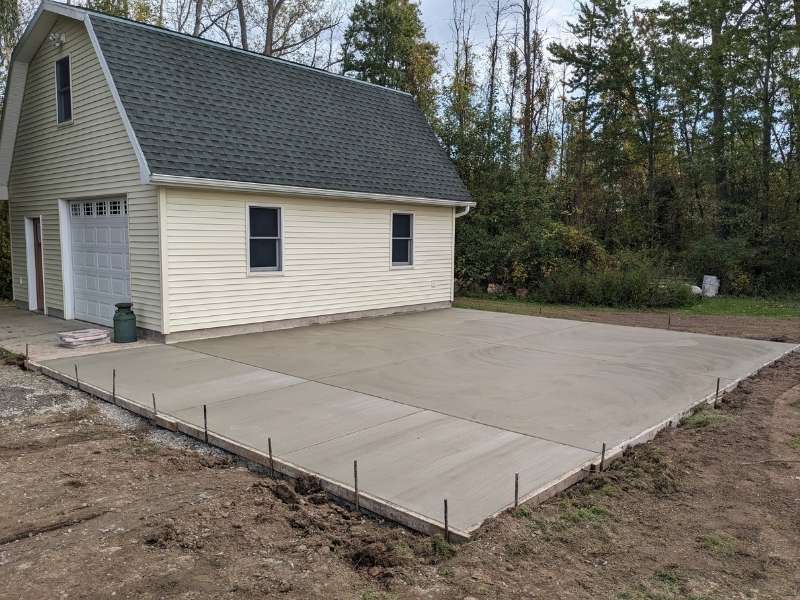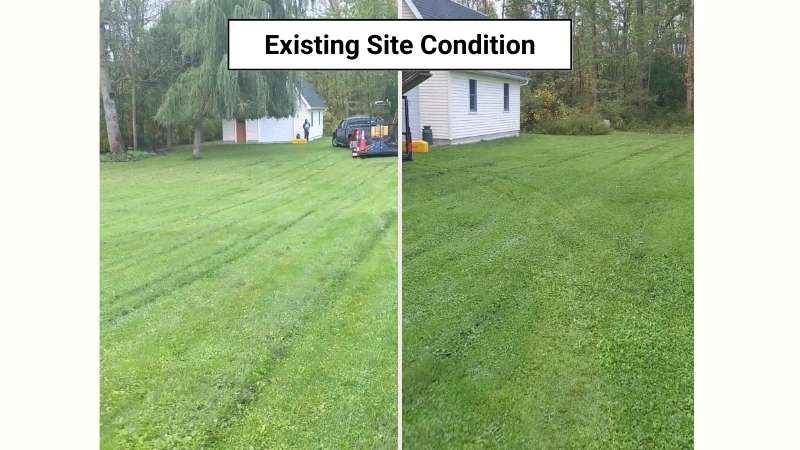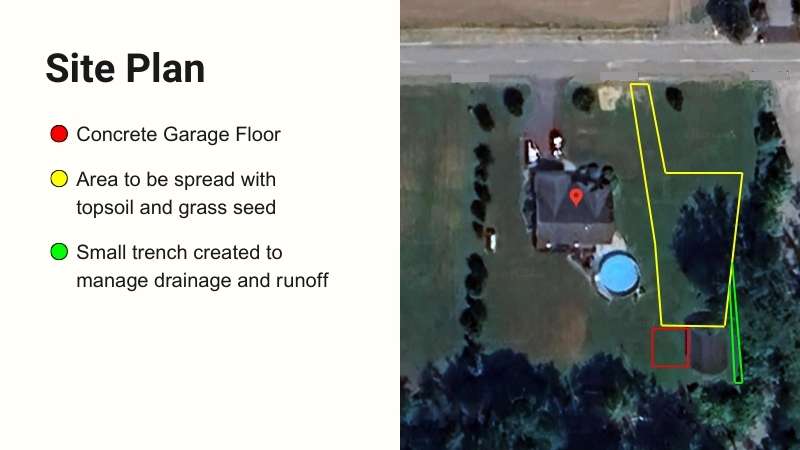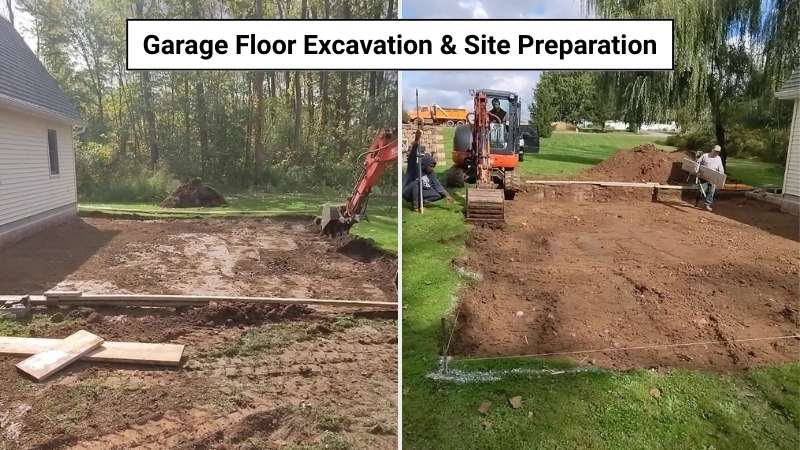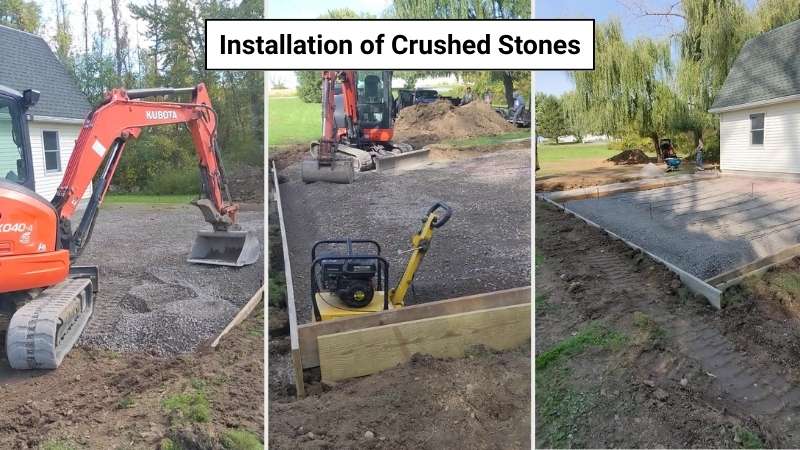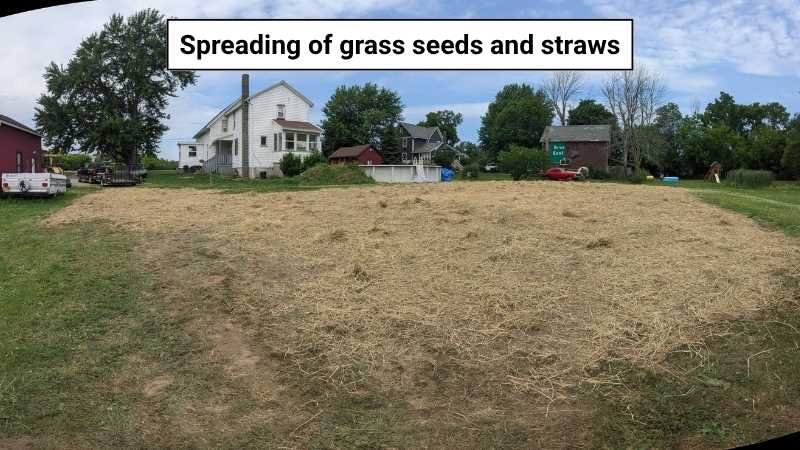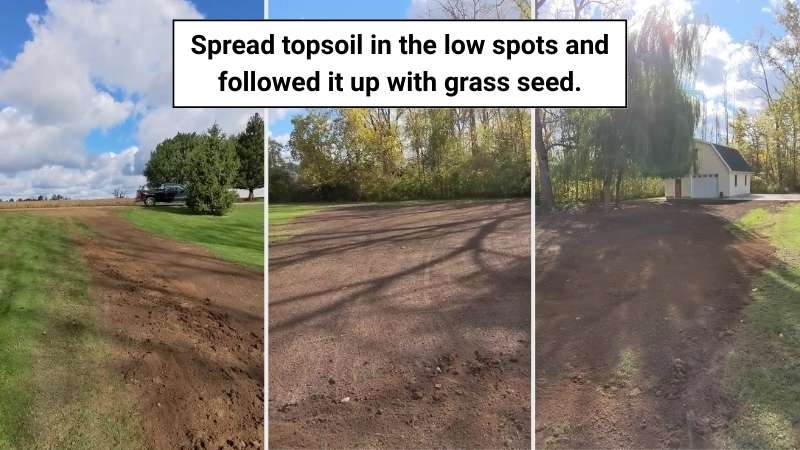Concrete Garage Floor Site Plan
Excavation for Foundation
We began the project by excavating the area for the new garage floor extension. The space measured 24×24 feet with a 6×24 apron, and we excavated to a depth of 12 inches to allow for a strong concrete base with a haunch footer.
Garage Floor Excavation & Site Preparation
Stone Base, Formworks and Rebar Installation
Once excavation was complete, we laid down and compacted 20 tons of #1 crusher run stone. This was spread to a 6-inch thickness. We also set up the formworks for the garage and apron.
Application of Crushed Stones
To make sure the new garage slab ties firmly into the old one, we drilled 24 holes into the existing slab and inserted #4 rebar (1/2-inch) 8 inches deep. Each rebar extended 24 inches into the new slab with a 12-inch spacing to distribute the load evenly.
We poured 17 cubic yards of 4,250 PSI fiber-reinforced concrete at a thickness of 6 inches. Around the foundation edges, we installed a 12-inch haunch footer for added support. The slab surface was given a smooth finish, and we included 3 expansion joints in the apron area. Four days later, we returned to remove the formworks and cut control joints to help manage any natural cracking.
The concrete garage floor after finish
Topsoil Work
After pouring the concrete, we also addressed the low spots in the front yard. We spread about 30 yards of triple-screened topsoil at a 4–5 inch thickness across the low-spot areas. Everything was graded evenly for proper drainage.
Topsoil were spread in low spots and followed it up with grass seeds.
Backfilling and Drainage Work
After the concrete set, we backfilled the edges for a clean look. Then we created a small trench on the side of the property to help water flow away from the house and prevent pooling.

