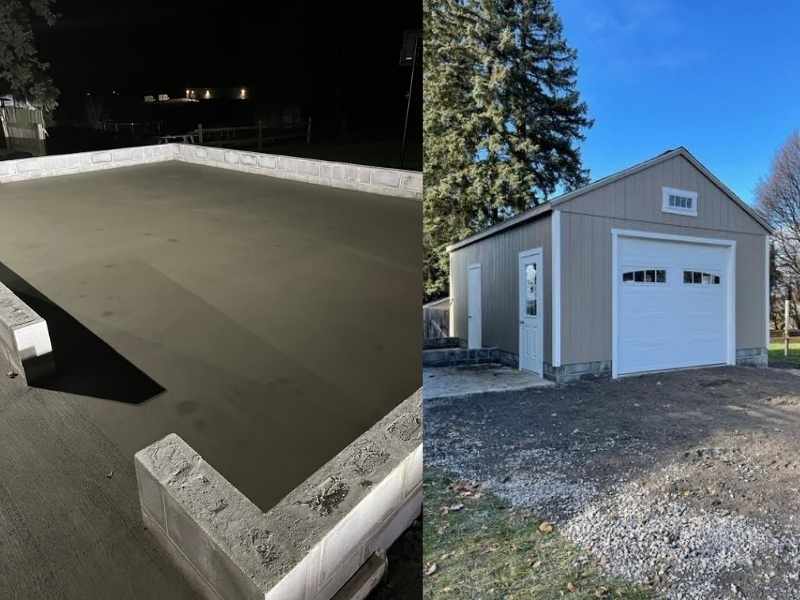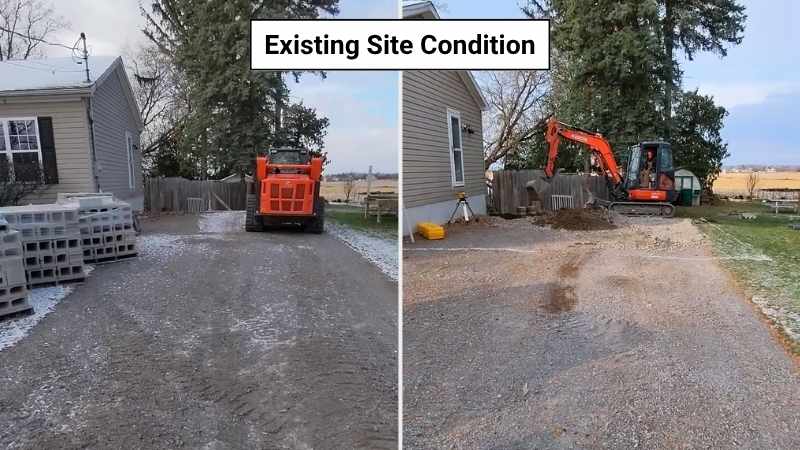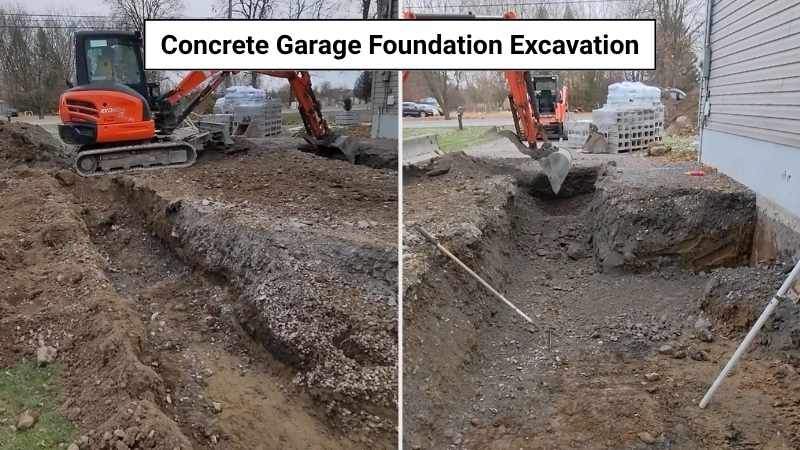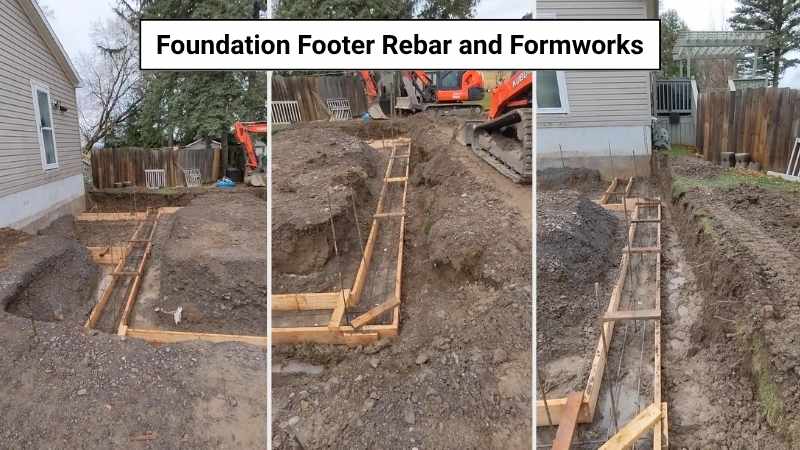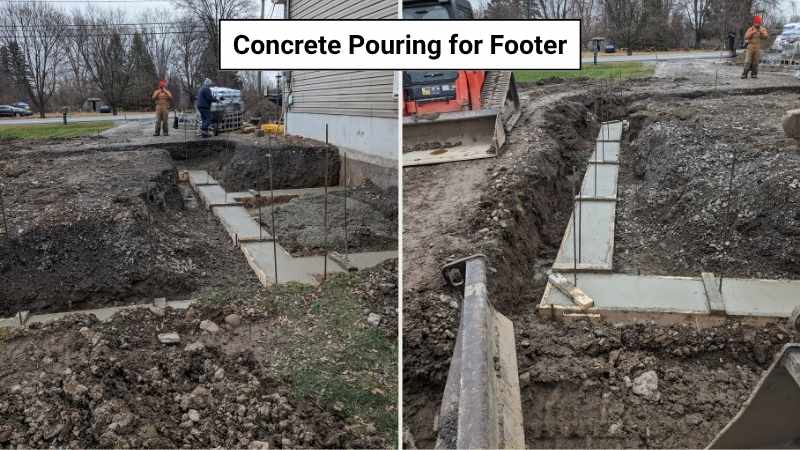
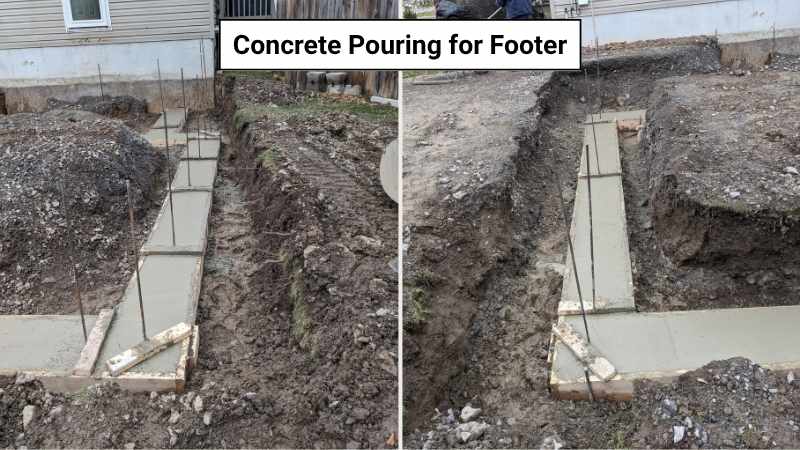
Concrete pouring for the Foundation Footer
Block Wall Construction
Two days after the footer pour, we began laying the CMU (Concrete Masonry Unit) blocks for both the garage and breezeway. These were reinforced with rebar with mortar applied throughout for added strength.
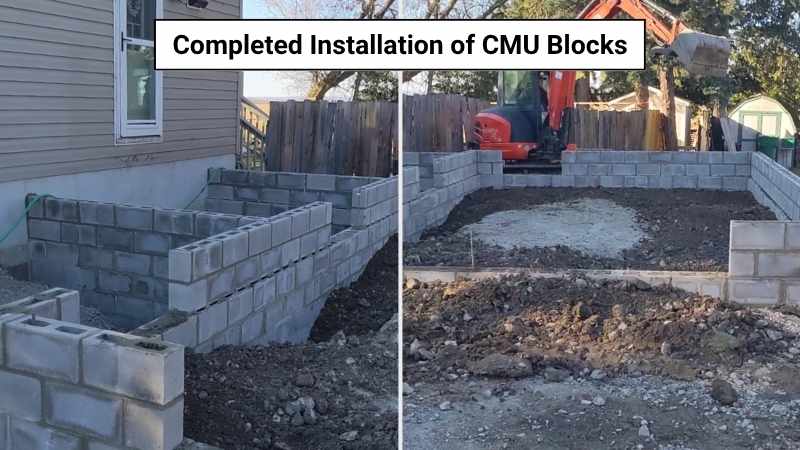
CMU blocks were installed on top of the concrete footer
Backfill, Compaction, and Stone Base
After block installation, we backfilled the area and compacted the soil. Then, we installed and compacted the crushed stone base in preparation for the slab pour.
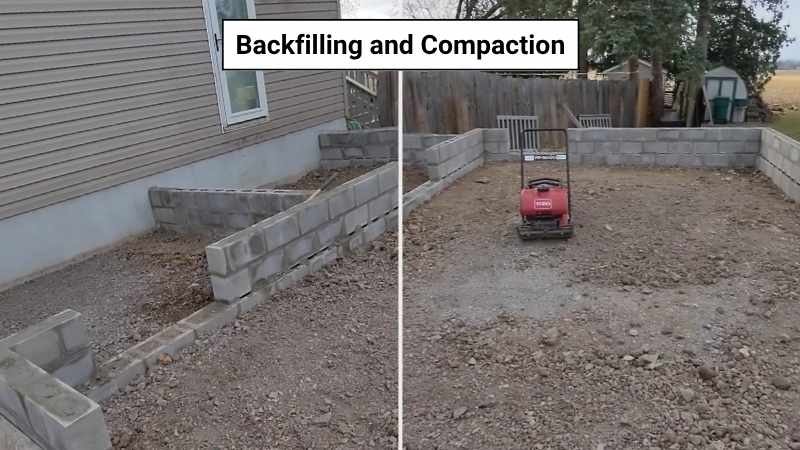

Backfilling and Crushed Stone Base were installed after laying CMU blocks
Concrete Slab Pouring
On December 15, we poured the slab over the entire 24×24 garage foundation area. The concrete used was fiber-reinforced, met standards, and had a strength rating of 4250 psi.
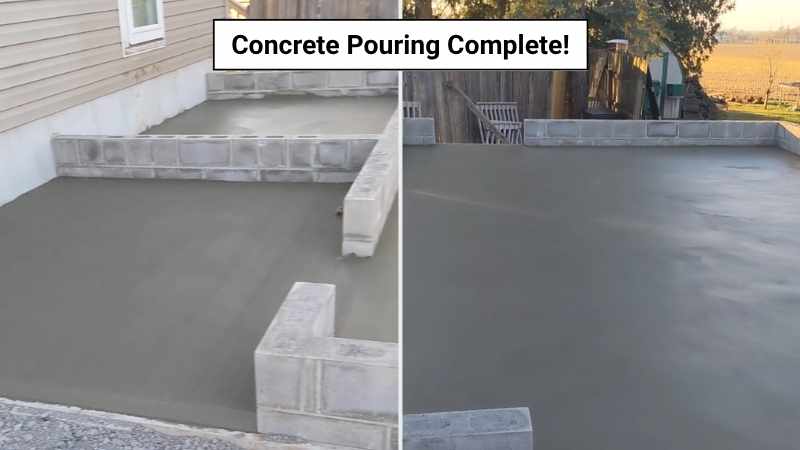
Concrete Poured in the Garage Foundation
Final Result
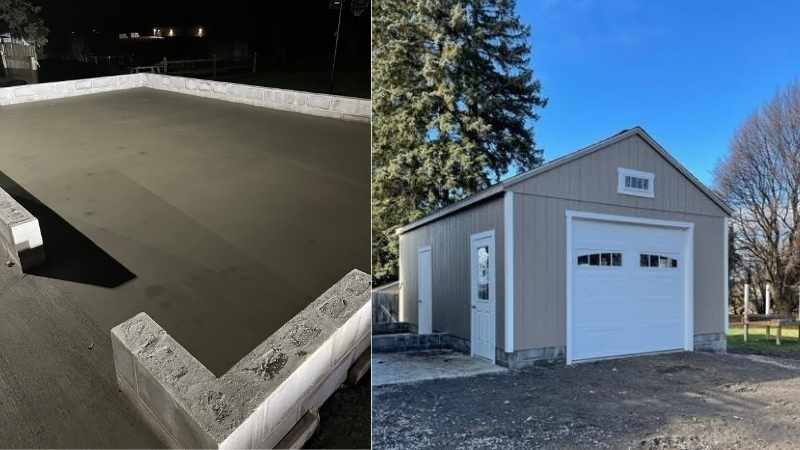
The concrete foundation and the garage
Client Review / Testimonial
We also would like to feature here the review from this client of ours appreciating the concrete garage foundation in her property.
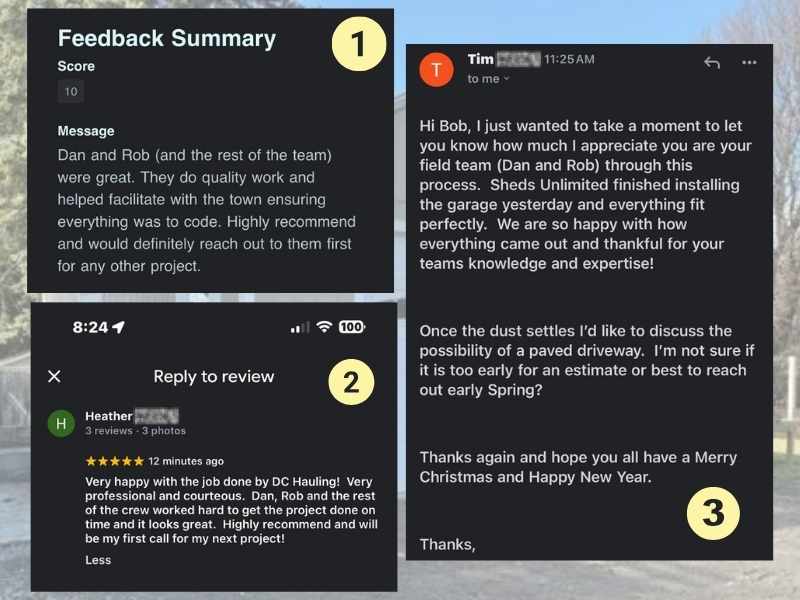
Review #1:
Tim, our client, left a heartwarming review just three days after the project was completed through Jobber (the platform we use to coordinate with clients). He praised the quality of our work and how we handled coordination with the town to ensure everything was up to code.
Review #2:
His wife, Heather, doubled down with a Google Review, highlighting the professionalism and courtesy of our crew. She appreciated how hard the team worked to finish the project on time and was thrilled with how everything turned out.
Review #3:
Tim also sent a personal email update letting us know that the shed contractor had finished installing the modular garage and it fit perfectly. He expressed how thankful he was for our team’s knowledge and how happy he was to finally see his long-awaited garage come to life. He also mentioned wanting to work with us again for a paved driveway in the near future.
Project Insights
This project gave our client a code-compliant, durable foundation that fit the specs of his modular garage perfectly. We coordinated with the town for inspections and made sure everything from the footers to the slab was done right. Now that the shed supplier has finished the garage installation, our client has a functional space beside his home.
If you’re planning to install a modular garage or build a new structure on your property, having a solid concrete foundation is where it all begins.
Not all garage setups require a deep foundation like this one. If you’re planning to build a workshop or small garage and only need a concrete pad, we also did a Concrete Garage Floor Installation Project in Bergen, New York with no heavy excavation.
Planning to add a driveway too? That’s exactly what Tim is considering next. If your garage isn’t connected to your home or road yet, we can help you build a Gravel Driveway or Asphalt Driveway to complete the setup. One of our recent projects in Corfu, NY involved a full New Asphalt Driveway Installation leading to a newly installed garage, just like Tim’s.
Want the same project our client now has? Visit our Concrete Services page to learn more about our garage foundations, pads, and other concrete work. If you’re ready, contact us today and let’s get your project started.

